
2021 HIA Housing Awards
Custom Built Home $600,000 – $1 Million
ABOUT US
JCD is a leading eco-sustainable building company dedicated to creating affordable custom designed homes, renovations, and extensions throughout Greater Sydney.
We believe in building for the present as well as the future. We’re passionate about sustainable building practices that help reduce our footprint and increase energy efficiency to create homes of the highest quality and design that are mindful of the environment and climate.
Building homes is personal for us. The homes we build are a natural fit for our clients because we work to understand not only what you like, but also how you live. The result is a beautiful home that delivers on comfort, style and sustainability.
Our Director Jake Davis believes in looking after the natural environment and building should go hand in hand with the design and construction of our homes. The belief underpins everything that JCD Building do. Thriving on projects the provide a challenge, JCD is passionate about creating high-end architectural builds that require exceptional attention to detail and a fine aesthetic sensibility. It is this paired with our desire to provide an exceptional building experience for our client’s that sets us apart.
PROJECT DESCRIPTION
A Sophisticated Home built for Reflection & Connection
With panoramic views of the Hawkesbury Region, this breathtaking custom designed home is located in the picturesque, Glossodia, located just an hour’s drive from Sydney. Sitting on 25 acres amidst the rolling hills the home embraces the natural features of the site and provides a space for the family to grow and live with sophistication and elegance.


BRIEF
Our journey started over three years ago when our client’s Darren and Louise first spoke to us about building their forever home. At this point they were still in the early planning stages and had yet to engage an architect. Over this time, we kept in touch, but it was not until they presented us with a beautiful architectural Hampton’s style design by Sydney based architect Daniel Briffa that our build journey began, and a long-lasting friendship began to flourish.
The clients had an old, single storey brick veneer and tiled roof home that they wanted to knock down and re-build their forever home that they would grow old in. This included attaching the new dwelling to an existing single storey Hamptons style cottage that was already on the block to create a dual occupancy property that complemented the landscape. This was the first time that the clients had built so there was a special connection with everyone involved to be sure that every detail of the home was finished to the highest standard and exactly how they imagined it.
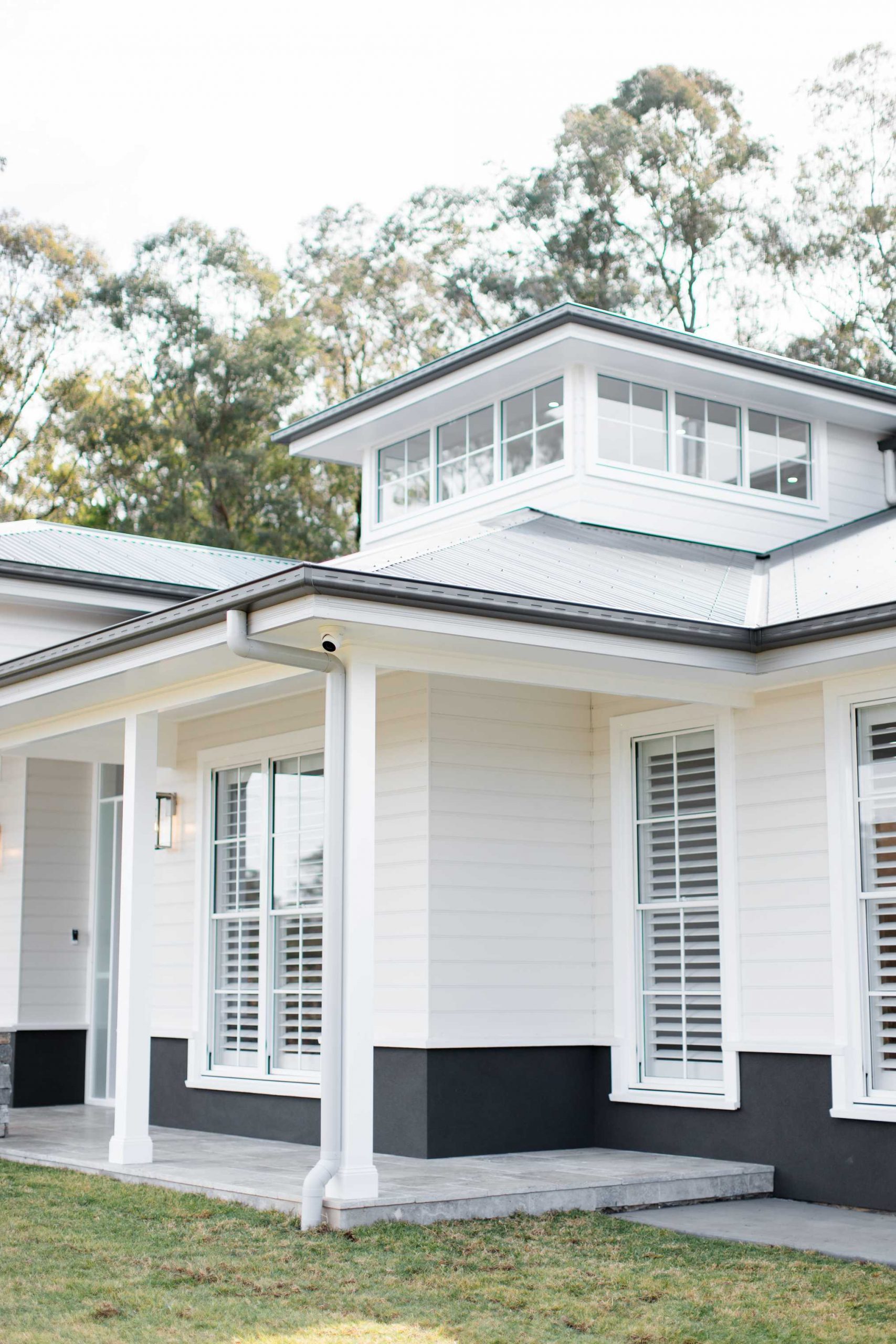
NATURAL CONNECTION
Like many enviably sited homes immersed in such naturally beautiful settings, allowing a coexistence between the vast landscape, the existing cottage and the home was key to maintaining the initial draw of the site. Through intelligent design and careful planning with the architect we were able to build a home that respectfully sits alongside the environment, offering a celebration of both.
Drawing on such connections, the home offers a sophisticated welcoming overtone that can be felt the moment you walk through the front door. Through thoughtful planning and a personalised approach to materiality and form we created an elevated and comfortable retreat where the views of the Hawkesbury take centre stage.
OPULENCE & WARMTH
Within the home there are a number of experiences that can be felt as your move throughout the spaces. There is a deliberate play on scale and an inherent sense of journey and discovery. With open plan living areas, the home is connected through these core spaces, while other rooms are instilled with their own sense of grandeur. Throughout the feeling of opulence and warmth is abundant.


LUXURY DETAILS
We considered every detail in the home to an exacting degree. The kitchen features two ovens with a generous butler’s pantry that cleverly conceals the back of house amenities maximising every inch of space, whilst outside includes an open servery window that opens out onto the alfresco, perfect for entertaining family and friends. High ceilings and a cosy fireplace evoke images of warming luxury ski chalets, as the open design kitchen, living and dining spaces contrast against the master suite located on the loft level of the home.
GRANDEUR PERSONIFIED
Upon walking through grand entry, you will find an open plan living and kitchen space that opens up to an expansive 5.7 metre high loft style ceiling. The large open space, complemented with the impressive full heigh Scandinavian style fireplace draws the eye upwards and encourages you to take in the bold lines of the ceiling and the floor to ceiling glass that reinforces the vastness and grandness of the interior. The fully bricked in slow combustion fire is not only a marvel to observe but provides warmth and coziness that can only be achieved by dense raw materials and fire. The structure itself is a “Lopi” which was installed into a solid full brick frame. The mantel piece of the fireplace is a 120 year old re claimed slab of Spotted Gum sourced from a local timber merchant, the JCD team then fitted lights and a support system to set this feature off in the day and night. The whole fire is then covered in a magnificent blue stone with stunning earthy textures that ties throughout the home.


METICULOUS
ATTENTION TO
DETAIL
Taking cues from the traditionally white, weatherboard homes in the Hamptons, the home references a specific method of detailing and an approach to finishes that JCD have a deep passion for. Throughout this beautiful home you will find details that run throughout the scene of the house. Like the profile of the skirting boards match the architrave, cornice, and newel posts. The species of timber have been kept to two standouts of Rich Red Jarrah and beautiful Bright Spotted Gum. These make up the features of shelves, flooring, and patterns in the floor itself.
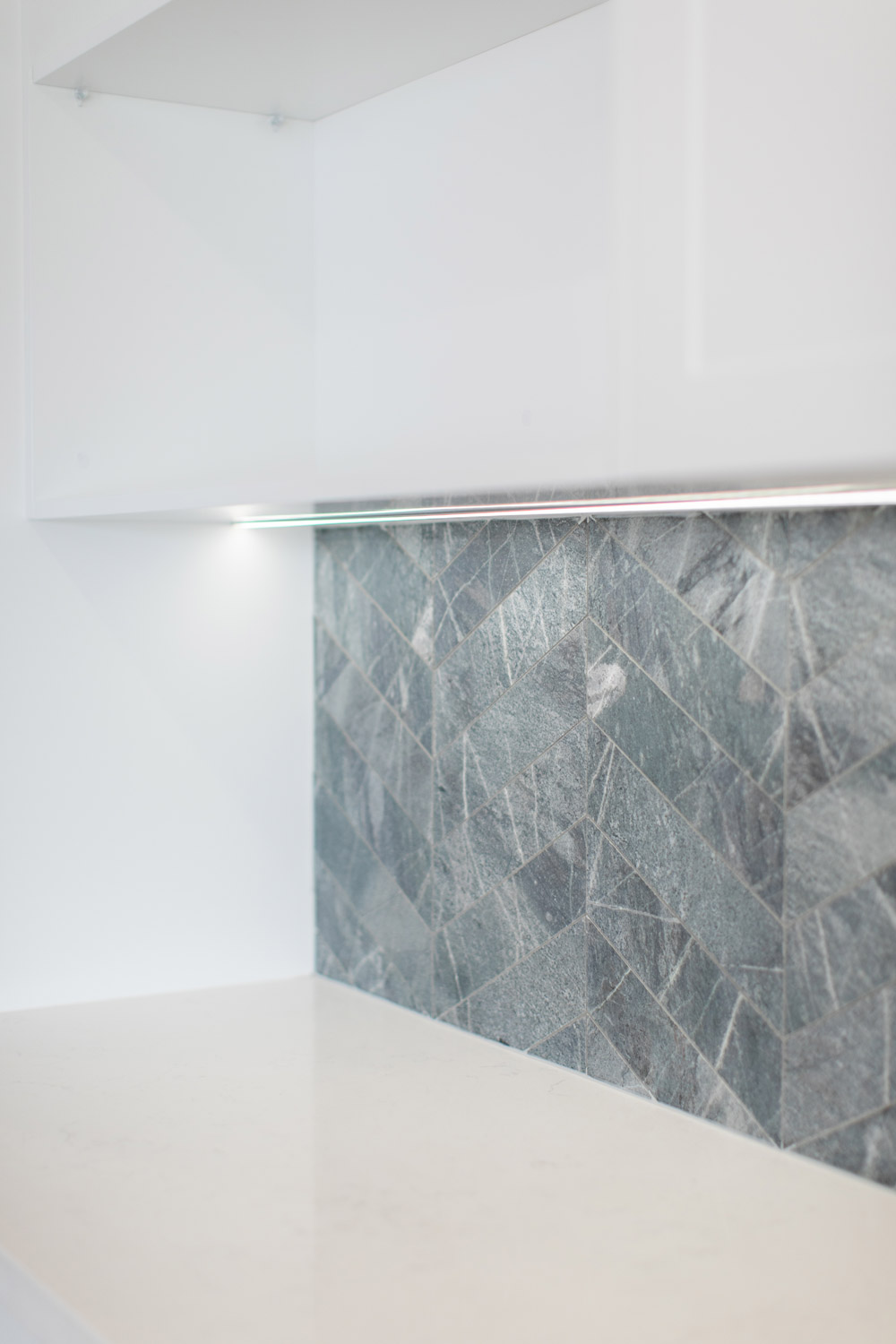
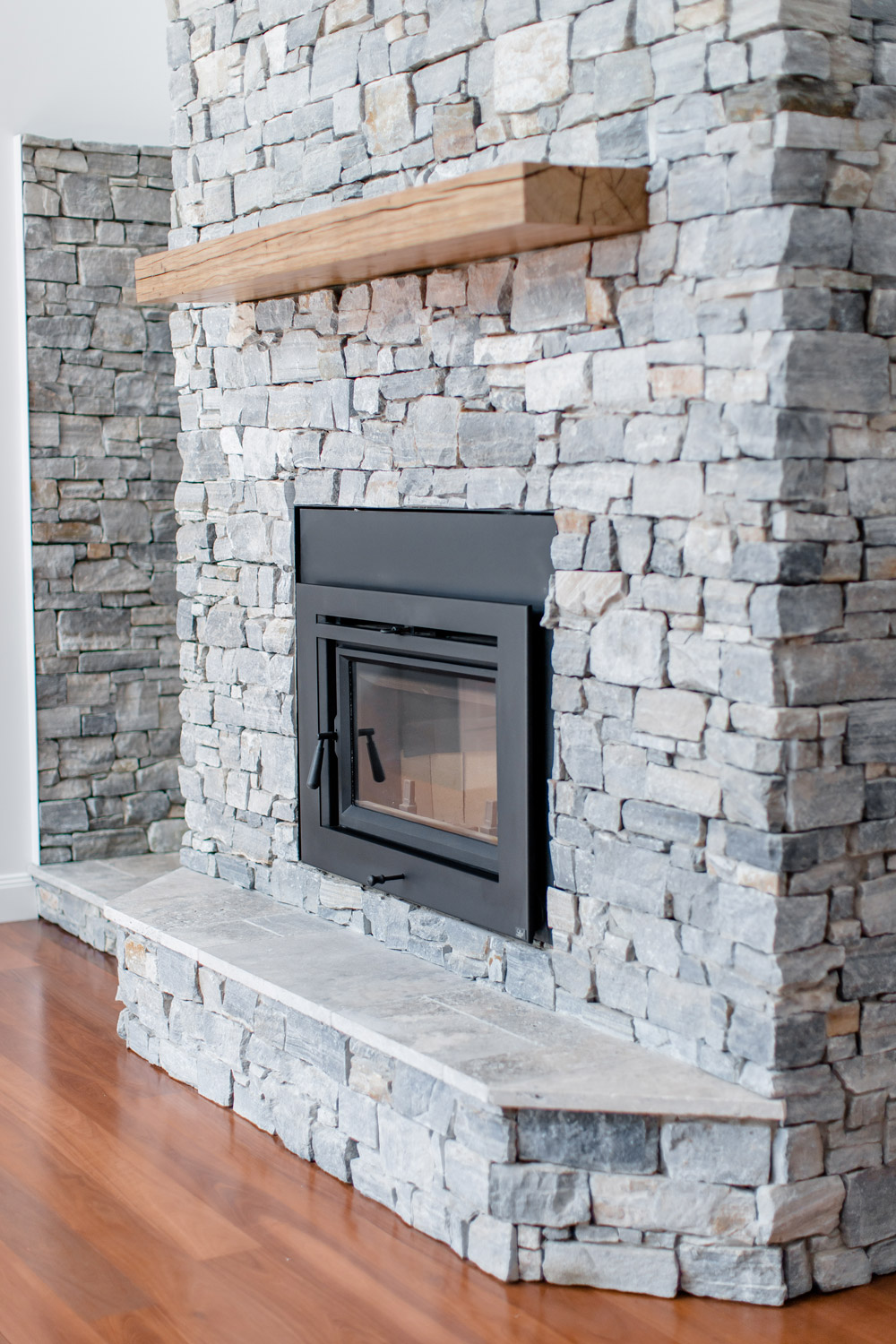


NATURAL MATERIALS
The natural palette, finishes and uninterrupted views further enhance the scale of the home and reinforce opportunities to pause and reflect on the attention to detail and sheer beauty. The use of timber both internally and externally, adds a sense of warmth and texture that connects to its rural context. We selected rich in its natural red colour ‘Jarrah’ for the flooring and created an entry feature set into the floor created using change of direction and sized timber to draw you into the living space which we then boardered in a lovely light ‘Spotted Gum’ to stick
with out two toned scheme of timbers. to create a sense of formality. The addition of natural stone and timbers that will wear over time, reinforces the idea that the home is a living form that will change and age gracefully over time just like its owners. The white plastered walls and darker navy elements also create a stunning contrast while the large-scale windows that open right up to create natural cross ventilation frame the landscape in which it sits. The glass throughout the dwelling is of stunning quality and performance for its owners,
ensuring that the climate they control inside is not lost through poor quality thin glazing that is ineffective throughout the seasons.
We knew that natural materials were imperative to the home’s setting so included them as much as possible in the build. At first when you glance at the stone that we used it is quite neutral but the blue tones that thread throughout bring so much more to the scheme. We selected stones that featured steel blue tones to carry through your experience of wandering the rooms. From your approach you
are greeted with a fully blue stoned triple garage that is a generous space for 3 large cars. You are then led down a concrete path that has had the same dark tones within the mix to last as long as the stone. From the path you step up onto the beautiful blue travertine 30mm floor tiles in a tumbled French pattern and finally leading to the grant entry door that finishes your approach completing the theme. Internally you will find the kitchen splash back, island bench and fireplace all boast the same materials and finishes as externally so tying the outside in.
SUSTAINABLE DESIGN
The owners and visitors are giving multiple opportunities to interact with the landscape. The openings are all north facing, with the home orientated to capture the winter sunlight, particularly in the living areas where the family will spend most of their time. We incorporated carefully considered eaves with glazed windows to recess the sun penetration and minimise solar heat gain in summer.
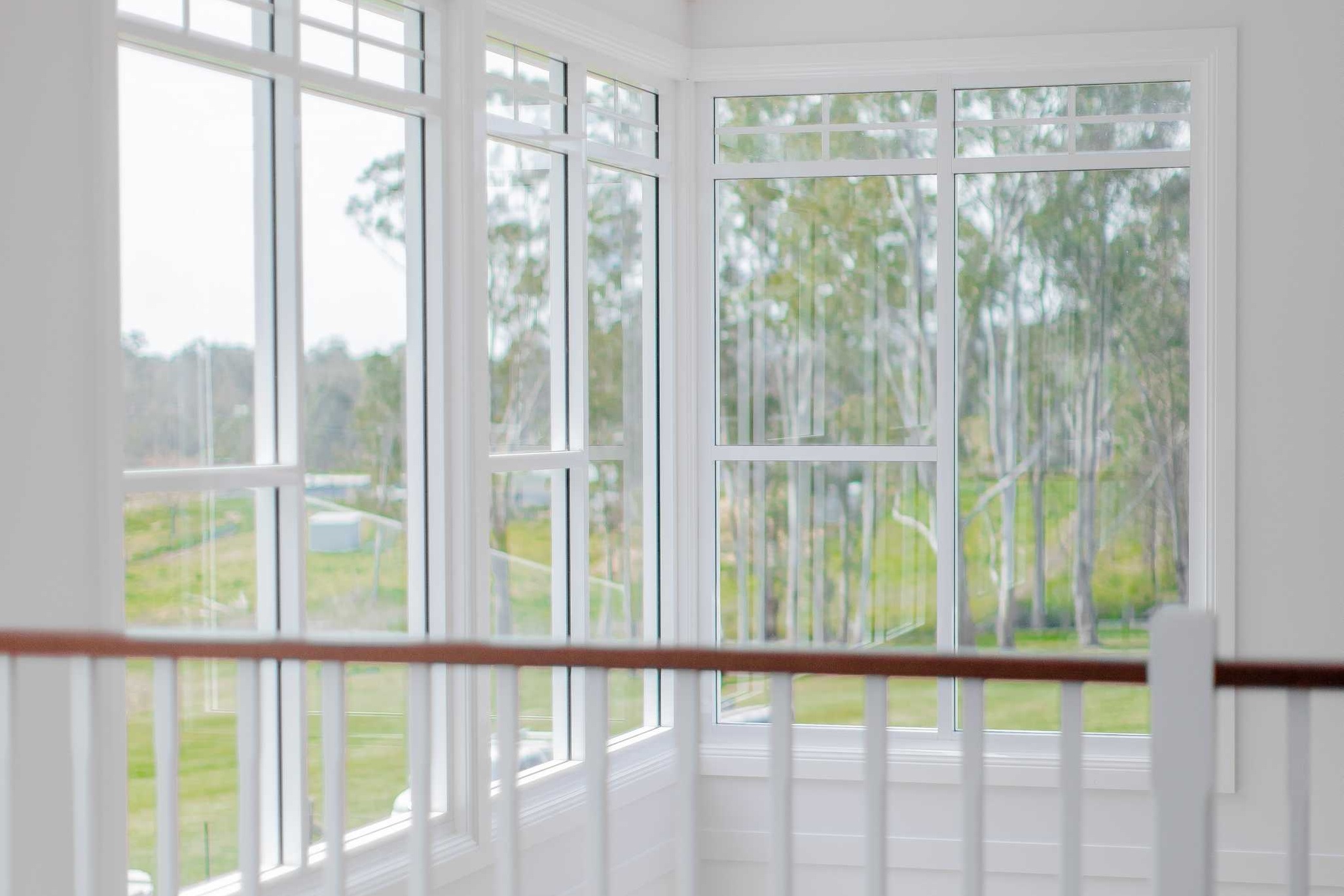



Previous
Next
KITCHEN
Internally, the expansive open plan kitchen provides a wonderful connecting space to come together and truly engage. It features a luxury custom joinery package, 40mm Natural stone benchtops with a large butlers pantry concealing all the every day items of a working kitchen. The impressive island bench was a key design element and becomes the heart of the home, encouraging coming together, conversation and entertaining. This area extends onto a generous alfresco area, creating a seamless connection between indoors and outdoors, allowing for easy living amongst the surroundings. Both the kitchen and living spaces are treated to daily views of the sun setting across the beautiful Hawkesbury.
BATHROOM
The bathroom features high-end selections, a free standing bath and feature pendant lighting to create the ultimate luxury retreat. Owner Louise wanted to push the boundaries with her selections, especially with the tiles and and was thrilled to see the bathroom come to life. Significant attention to detail was taken in the finishes and connects beautifully with the rest of the home. To the stunning elegant detailing in the ground floor bathrooms, mirrors reclaimed and re used that date back to 1949 to the high quality tap wear and fittings, all the bathrooms in this house are designed and built to impress.
MASTER SUITE
Upstairs you will find a luxury parents retreat featuring a loft style design that has been left fully open to create a sense of grandeur. Celebrating the natural landscape, movement and light the master suite has been designed to be drenched in sunlight and offer a private escape for the owners to retreat to at the end the day. Partnered with a carefully considered walk in robe and calming luxurious ensuite, the master retreat has been designed and built with tranquility and simplicity in mind with no detail spared.
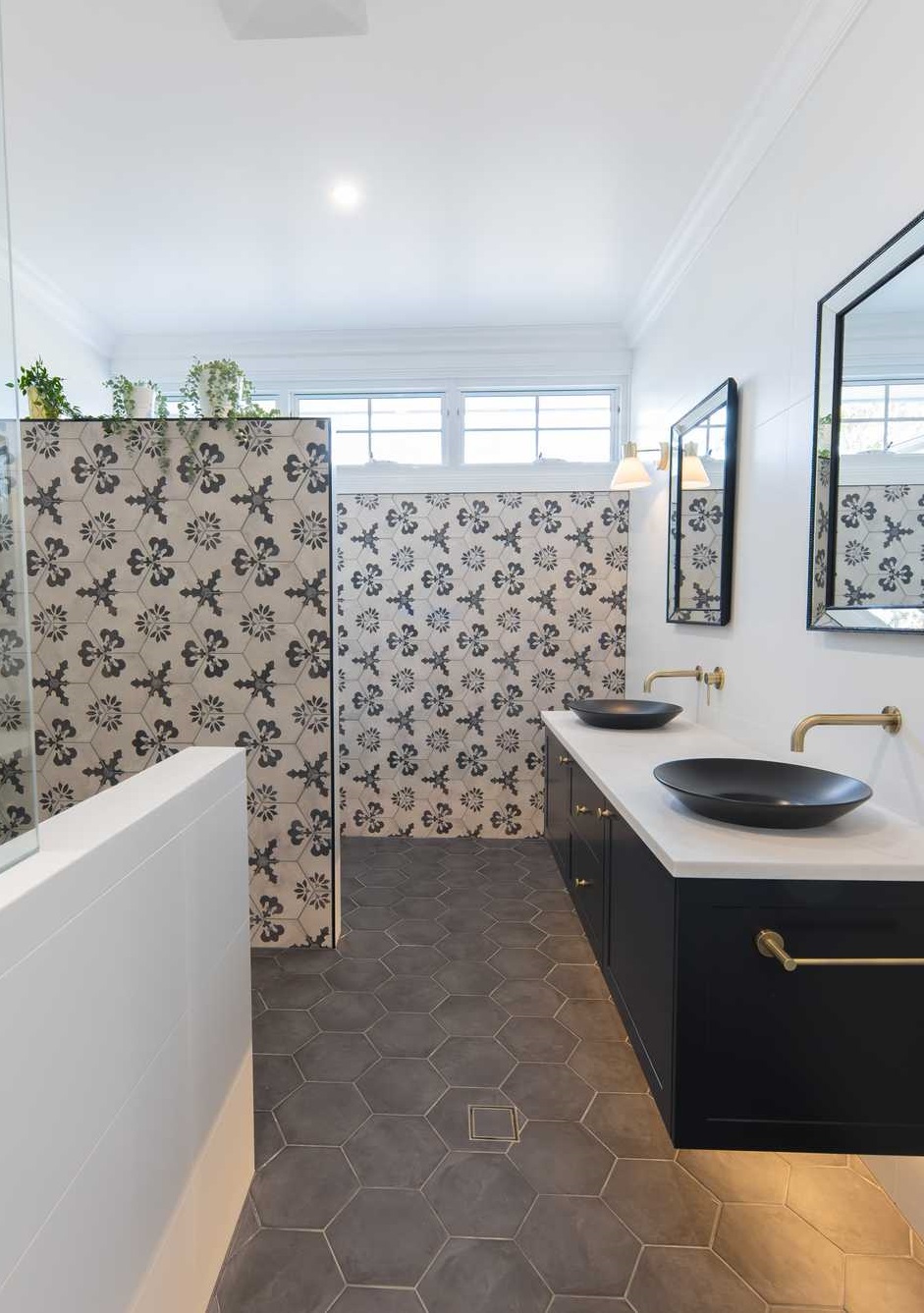
SPA STYLE RETREAT
The ensuite is one of the client’s favourite spaces in the home. A quiet place for reflection, the spa style retreat features the brilliant relationship between carefully selected textures and tones that are focused equally on beauty and practicality. Featuring large double his and her showers, brass finishes and art deco style tiles combines the perfect balance of shine and matt finishes. It showcases a well thought out floor plan and the custom designed and built vanity considers functionality as its best. The ensuite has a refined yet dramatic look the coexists with the home design perfectly.
METICULOUS ATTENTION TO DETAIL
Jake was very hands-on in crafting a number of elements throughout the home including the timber staircase, wainscoting and carved timber detailing on the balustrading. His meticulous attention to the detail of the finer aspects of construction can be experienced at every turn. This impeccable level of finish captures how playing with angles, materials and space can create such incredible noteworthy detail.
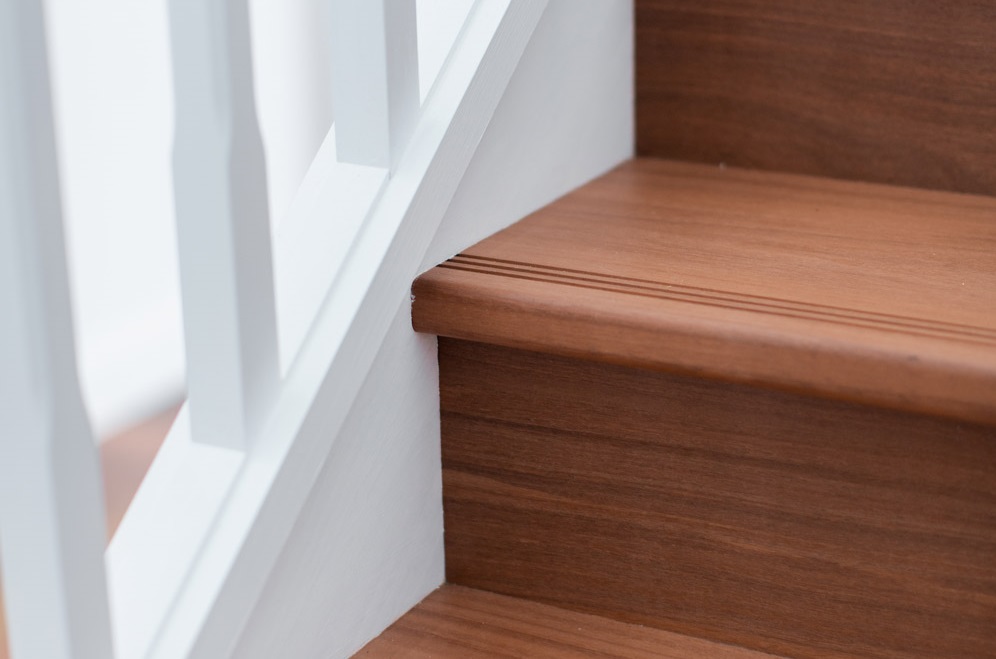



Previous
Next
The result is a stunning Hamptons style home that has been designed for family and entertaining and embraces the natural beautiful of the Hawkesbury area. It was a pleasure working with Darren and Louise and are truly proud of the finished project.
CHALLENGES THAT WE OVERCAME
There were a number of challenges that we experienced throughout the build as every experienced every element. When we started to do the knock down we were in extreme drought which was difficult as we were on tank water, after that we experienced the wrath of the fires in the local area so we were building a home covered in ash storms and smoke. During this period some of our team on site had their own homes under threat and had to go and defend them. After the fires passed we then had floods so we weren’t able to get across the bridges which meant we had difficult getting scaffolding and cranes on site and had to go around the mountains. Despite these challenges our team persevered and were able to deliver this incredible home on time and on budget.
CLIENT MANAGEMENT
This project was Darren and Louise’s forever home to grow old in and their first time building. From our initial meeting three years ago, communication was one of our key focuses. To ensure that every detail was covered throughout the build and that they had the opportunity to be part of the process, we held weekly on site meetings with the client’s where open and honest communication was encouraged.
As this was our client’s full-time home that we were knocking down it was important that we adhered to the proposed time schedule to ensure they were in their new home as soon as possible. Our total construction time including the knockdown period was 10 months (including the Christmas and New Year break). During this time, we regularly kept the client up to date on the process and schedule. This transparent approach enabled us to create not only a collaborative relationship with the client’s but a long term friendship that was built on trust.
TESTIMONIAL

I engaged Jake and his Company a few years before the build, and from our first meeting Jake showed us confidents and enthusiasm. As with any build or Reno you get quotes from a few builders and this is where you see the real character and gather all your opinions. This is where JCD I believe sold us, from the though quotation, which was laid out perfectly and with costing against so you can see where your money is going. From the initial start to the complete end of our Project Jake was there to answer any questions and foresee any potential holdups or Problems. All trades were clean and tidy and worked in a jovial and professional manner. Budget blow out was never a concern as Jake kept us in line with constant updates on cost. Home was completed on time and on Budget.
JCD has delivered us a beautiful home which far outweighed my expectations, I would have no problems in Recommending Jake for any type of build, extension, Knockdown rebuild and would be more than happy to give any further reference if required. I believe Jake has set himself a standard very high in this industry and will build some beautiful homes in the years ahead.”
– Louise & Darren Hogan


 Licence Number: 251228C | Copyright All Rights Reserved © 2019 | Website by
Licence Number: 251228C | Copyright All Rights Reserved © 2019 | Website by